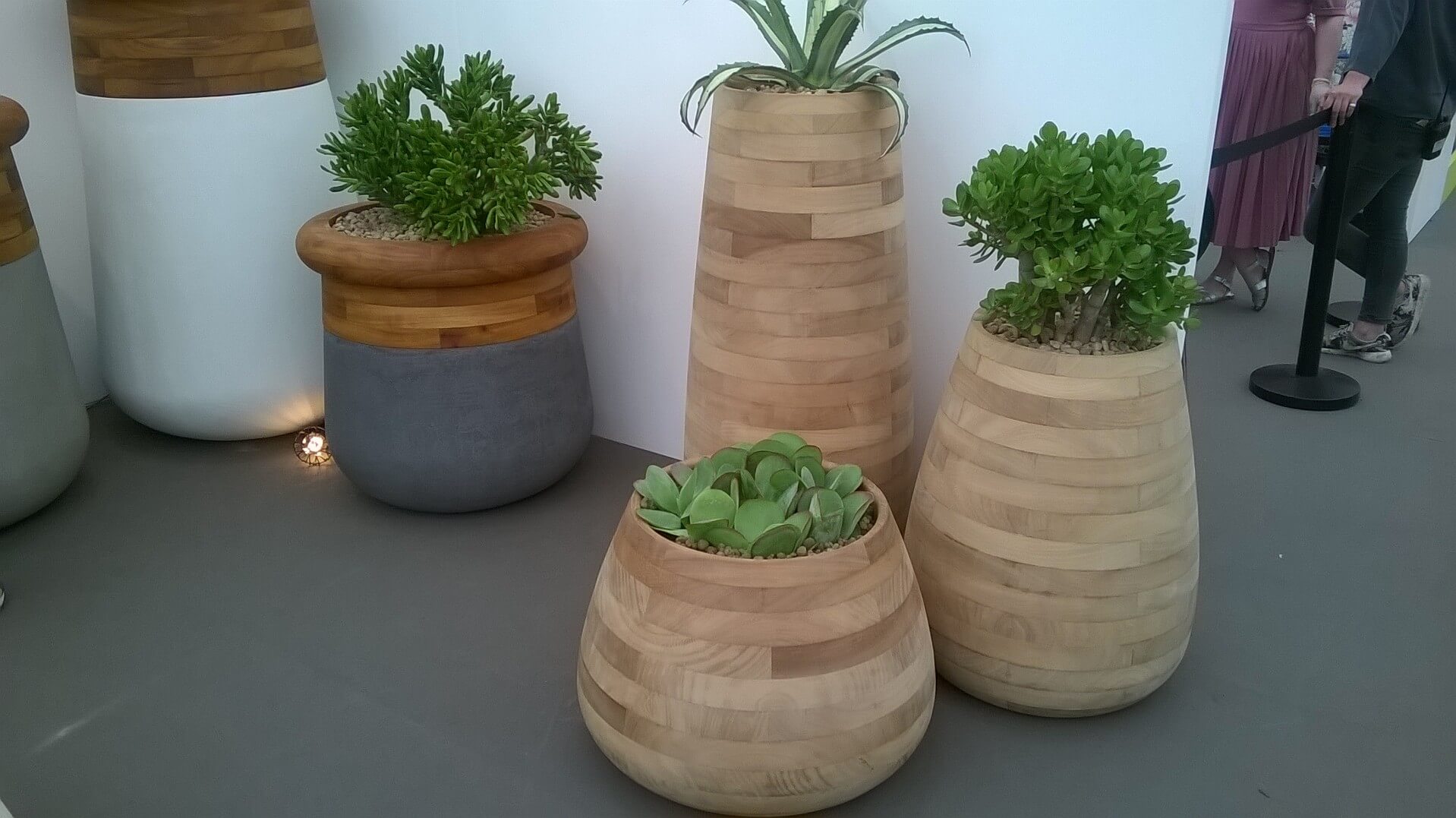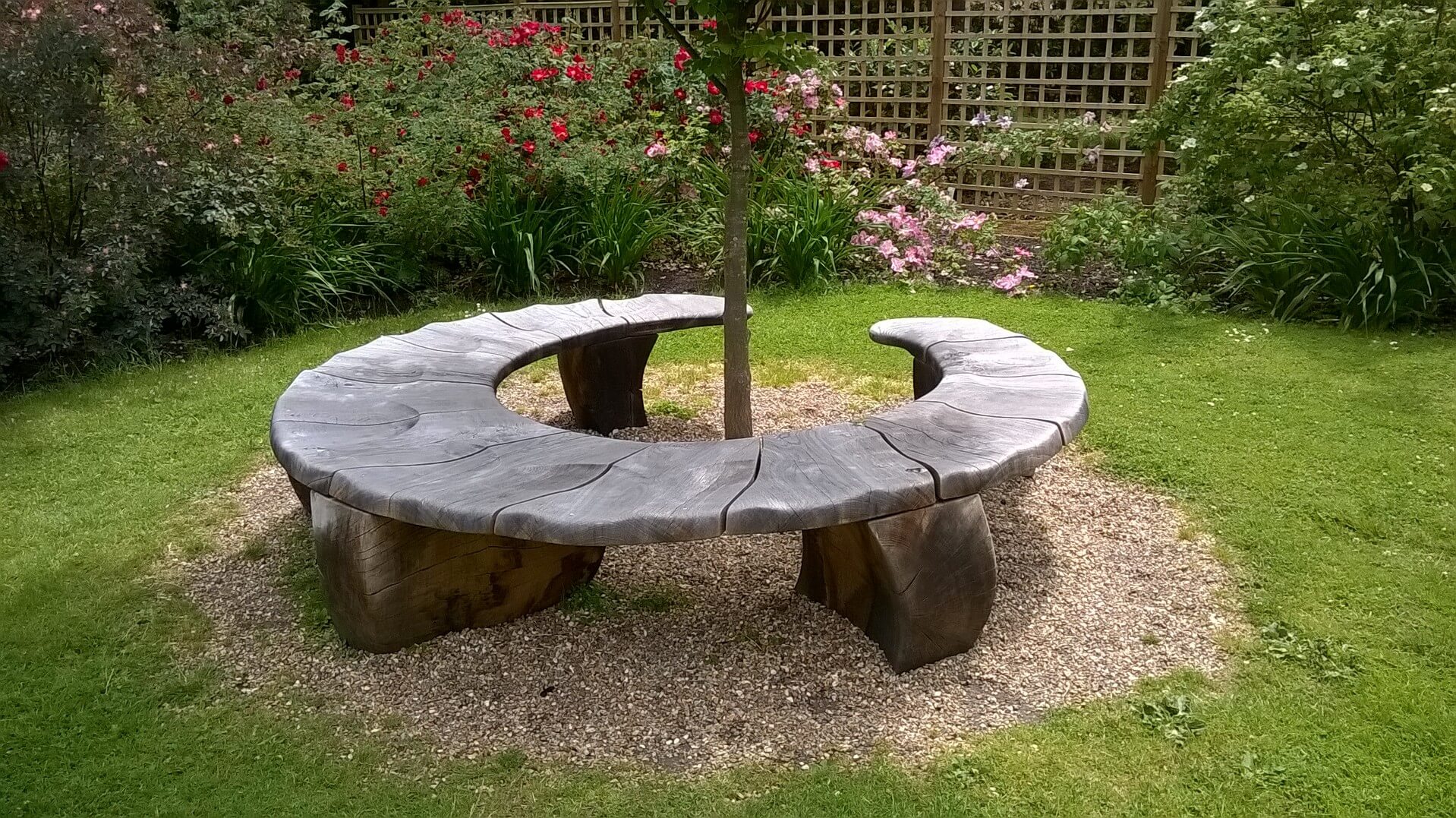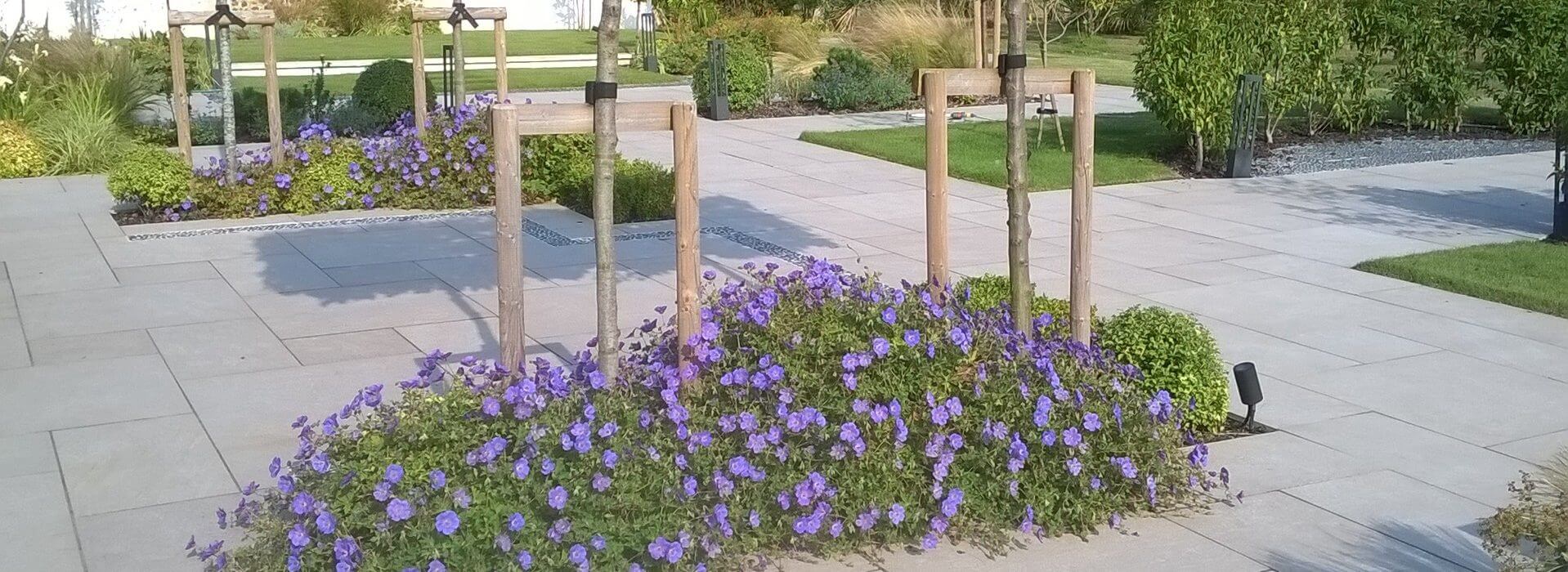STEP ONE: CONSULTATION MEETING
The first consultation meeting is for me to introduce myself, explain how each stage of the design process works, and to start to discuss your initial ideas and thoughts for the re-design of the garden. We talk about the elements which will form the basis of the design brief, and establish a guide budget to work to for the project.
I will take a look around the garden, and get a feel for it from a design perspective – considering possibilities and limitations, looking at aspect and views, ground levels to work with or change, along with site access and practicalities.
Following this initial meeting I can usually provide a clear guide price for the design services required.

Step Two : Design Brief
Once you have decided you would like to work with me as your designer, I will return to talk in more detail about your tastes and requirements, likes and dislikes, with the aim of formulating a design brief to work from. Close collaboration with the client is essential at this stage to ensure that an accurate brief to work from is formulated.
During this meeting I will listen to your thoughts and ideas and together we will explore how you would like to use your garden and any particular style you wish to create. This is the time to share any photos or images you may have, or any themes you would like incorporated.

Step Three : Site Survey
Before any design work can take place, an accurate survey of the full plot to be designed is required. Some projects already have this available, some larger plots will need a land surveyor to carry this out, and for some smaller sites I will carry out this survey myself. This shows the house, boundaries, existing features and levels.
Step Four : Master Plan
The garden design consists of a 2D scaled drawing of the proposed design and layout for your garden, known as a Masterplan. It will show areas of soft and hard landscaping, planting areas and any key features. Sometimes a simple 3D model or sketch will be created, together with supporting visuals to show you how the final garden will look. It acts as a discussion document allowing me to present my ideas and talk through any changes you may wish to make, before progressing to the final drawing. The garden design consists of a 2D scaled drawing of the proposed design and layout for your garden, known as a Masterplan. It will show areas of soft and hard landscaping, planting areas and any key features. Sometimes a simple 3D model or sketch will be created, together with supporting visuals to show you how the final garden will look. It acts as a discussion document allowing me to present my ideas and talk through any changes you may wish to make, before progressing to the final drawing.
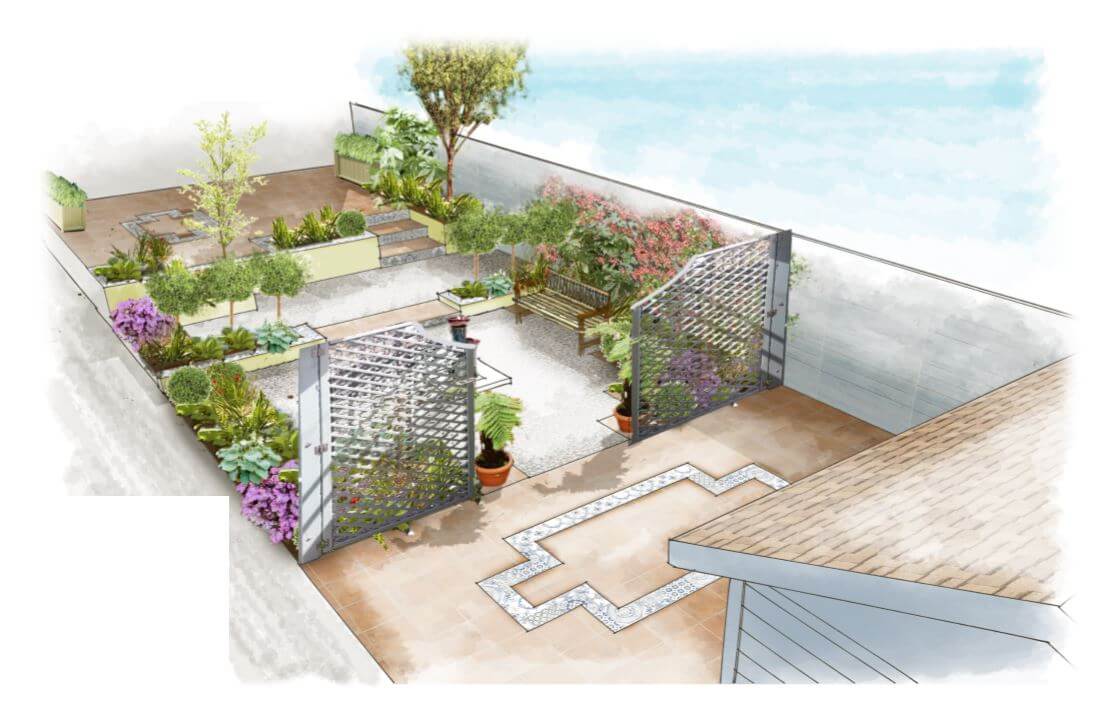
Step Five : Layout Plan and Build Specification
The Layout Plan will include any changes agreed with yourself and is the plan that the landscaper will then use to cost, set out and build you garden. A Build specification detailing any key areas of construction/ bespoke features/ materials will be created to go with this plan.
Construction drawings may also be required at this stage for the landscaper to build each feature in the garden.
Project Monitoring
Once a contractor has been appointed for the build of the garden, I can make regular site visits in a monitoring capacity if required to ensure the landscapers do indeed deliver your garden as planned detailed on the drawings.
Step Six : Planting Plan and Schedule
A planting scheme will be designed to suit the soil and aspect of each area of the garden,complimenting with the hard landscaping materials and overall feel of the design.
I have experience of designing attractive planting schemes for many different soil types and situations – from heavy clay to sandy coastal soils. My schemes can be formal or informal, and tailored to suit both the client and the feel of the design scheme.
The Planting Plan shows the location and quantity of both new and existing plants. The Plant Schedule that accompanies it shows plant names, sizes, and quantities, and is used to cost and order the plants.
Once the plants have arrived on site I can set them out and arrange planting for you.
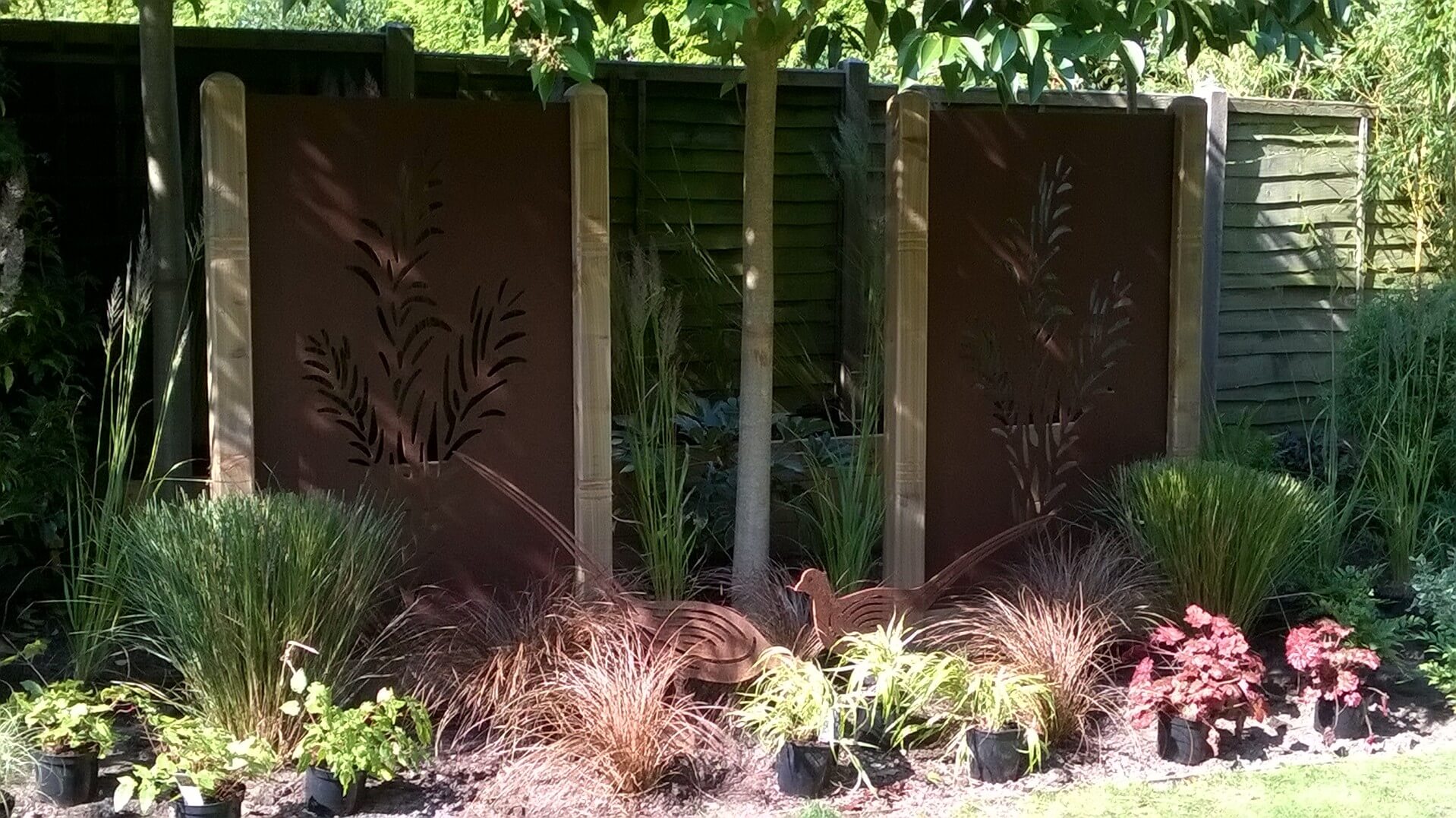
Additional Elements
Lighting Plan
If during our discussions you would like to include lighting in any area of the garden, a Lighting Plan can also be produced for the landscaper/electrician to work from, showing types, quantities and positions of lights in the garden.
Sourcing
I can also source or commission items such as sculpture, gates, water features, or outdoor furniture that are required to complete the design.
