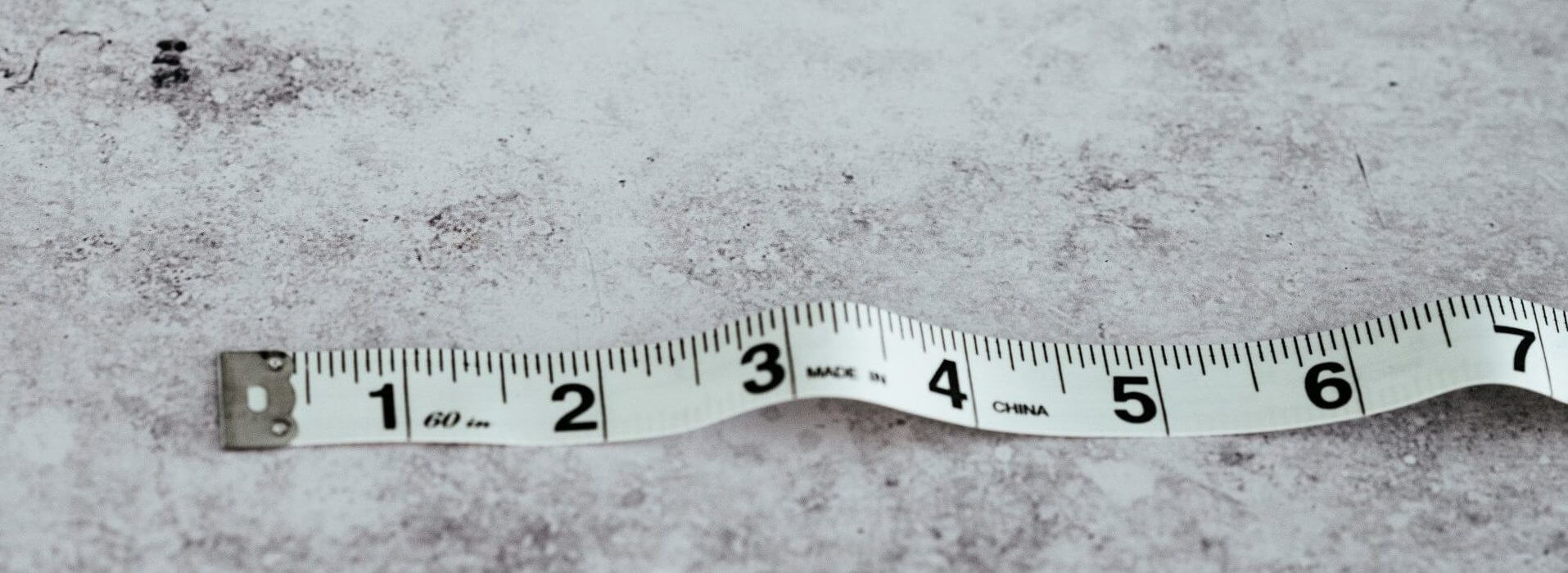Before any design work can take place, an accurate survey of the full plot to be designed is required. Some projects already have this available, some larger plots will need a land surveyor to carry this out, and for some smaller sites I will carry out this survey myself. This shows the house, boundaries, planned extensions, existing features, key shrubs and trees.

A topographical/levels survey will required for gardens with variation in ground levels. Plots with mature trees and large shrubs may also require an arboricultural survey, to ensure that correct tree protection measures and process can be followed during a large build.
The surveys are then imported electronically into my CAD program, and can be designed on top and referred to as required.
